Six Floors Totaling 104,000 RSF
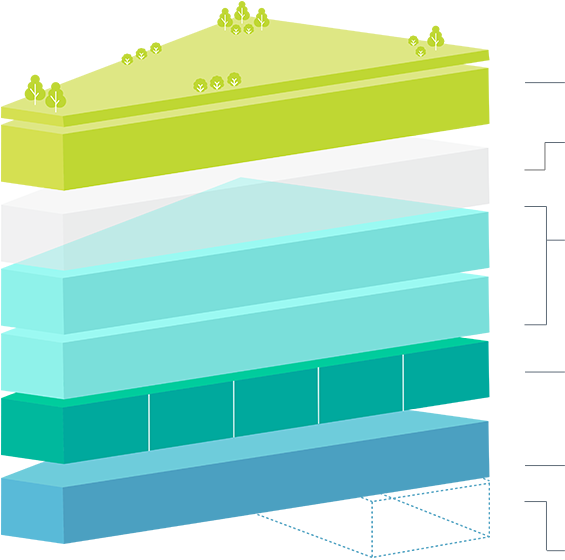
| Penthouse + Roof | Find out more |
17,000 RSF + 7,500 RSF
Leased 17,000 RSF
| Floors 3-4 | Find out more |
17,000 RSF EACH
Contiguous Block
up to 34,000 RSF
| Floor 2 | Find out more |
Pre-built suites ranging from
3,000 - 13,800 RSF
| Street Level | Find out more |
With Lower Level Access
15,550 RSF
3,600 RSF
Six Floors Totaling
104,000 RSF
17,000 RSF + 7,500 RSF
17,000 RSF EACH
Contiguous Block
Up to 34,000 + RSF
Pre-built suits ranging from
3,000 - 13,800 RSF
15,550 RSF + 3,600 RSF
Street Level
with Lower Level Access
15,550 RSF (divisible) + 3,600 RSF
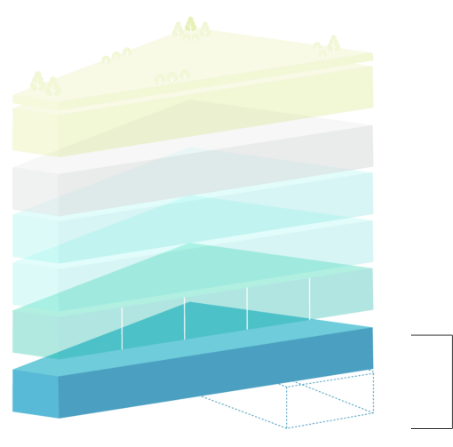
Private entrance with signage potential
Frontage totaling 110’
70’ on Skillman Avenue | 40’ on 34th Street
13’ ceiling height
Potential for venting
Can be combined with top floor Penthouse
for event venue
Interior stair to 3,600 RSF lower level
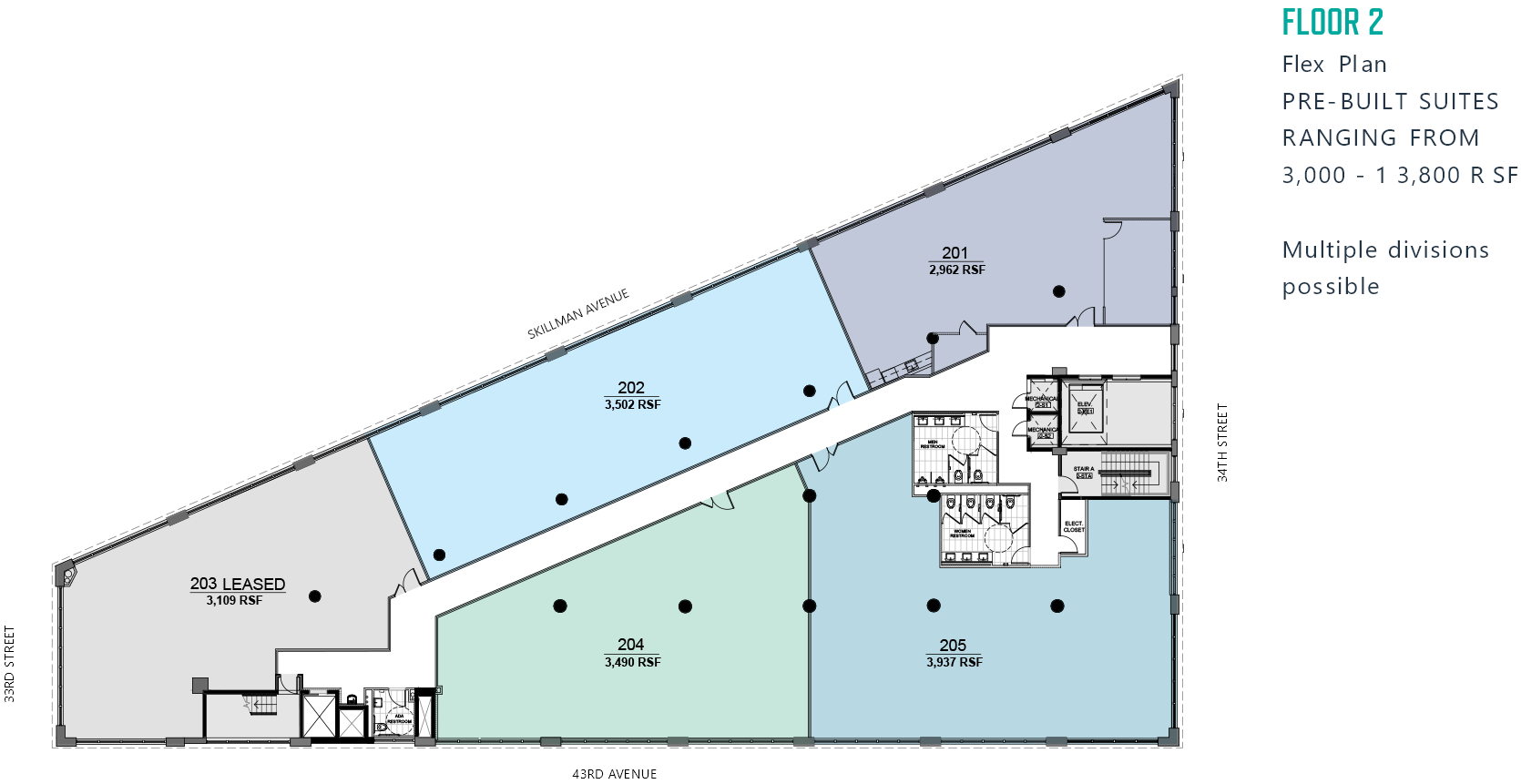
Floors 2
Pre-built suites ranging from
3,000 – 13,800 RSF
Multiple divisions possible
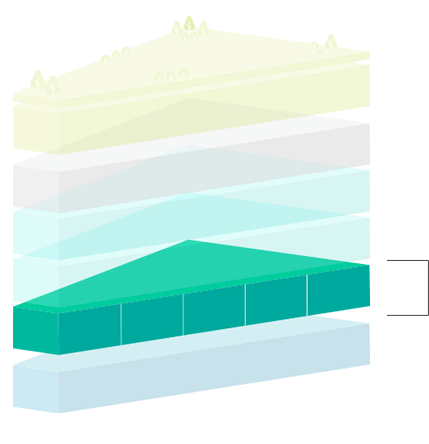
Opportunities for 2 to 4 suites that can be combined
Spectacular views of Manhattan and LIC
13’ ceiling heights
Abundant natural light on all four sides
Floors 3 – 4
17,000 RSF EACH
Contiguous Block up to 34,000 + RSF
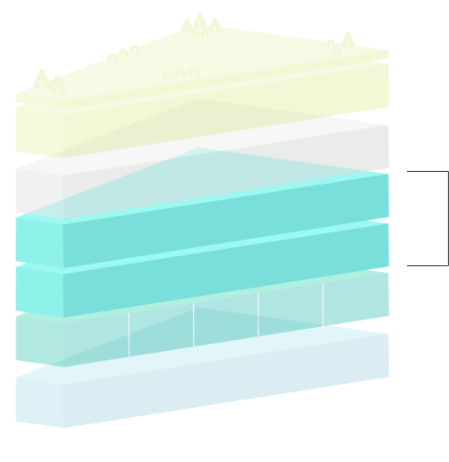
Spectacular views of Manhattan and LIC
13’ ceiling heights
Abundant natural light on four sides
Floors leased individually or together
Potential for “building-within-a-building”
with private entrance, lobby, elevator
and dedicated signage
Divisible floors available
Penthouse + Roof
17,000 RSF + 7,500 RSF
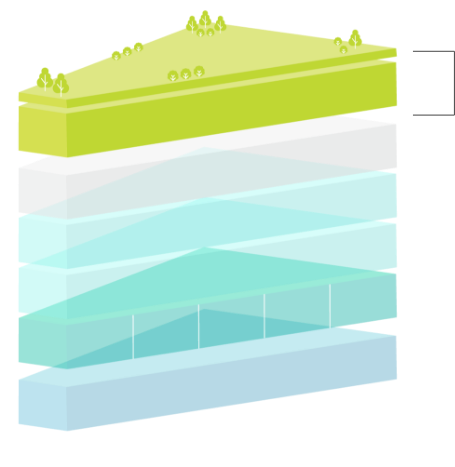
Private rooftop deck with NYC skyline views
Incredible light and views on all four sides
13’ ceiling heights
Can be combined with street-level space
Potential for private entrance, lobby, elevator and
dedicated signage
Divisible floors available
